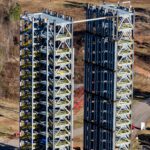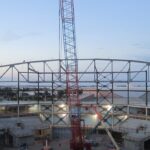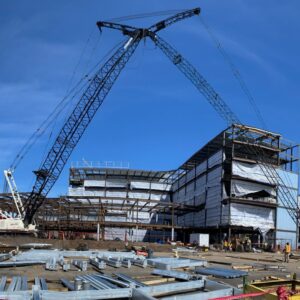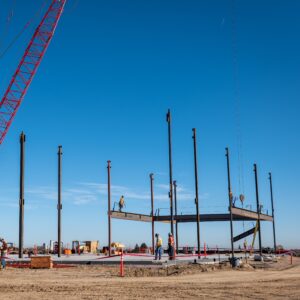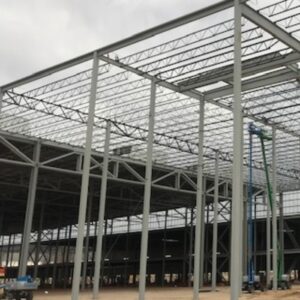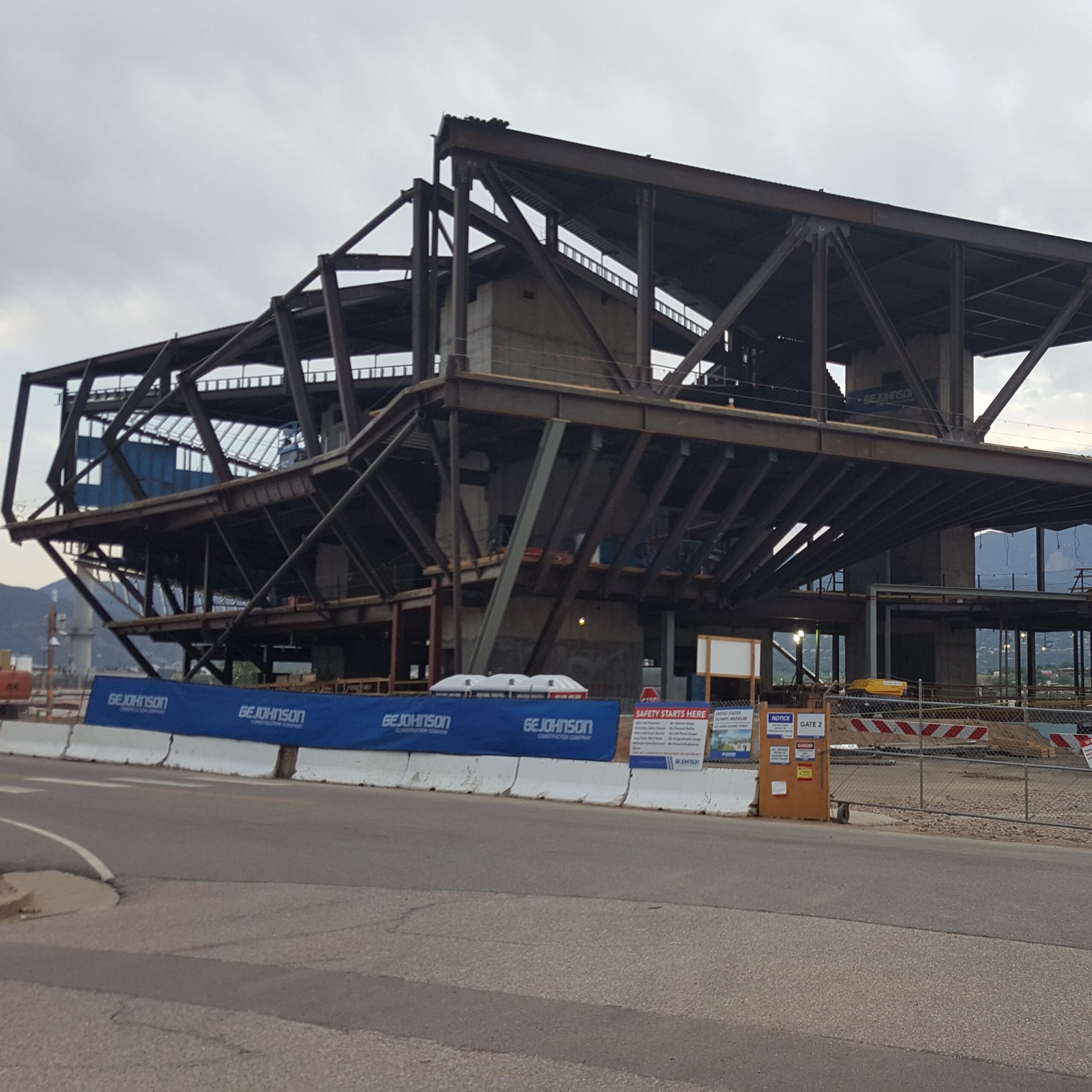
[vc_row][vc_column][mk_swipe_slideshow images=”7505″ image_width=”1400″ image_height=”700″][/vc_column][/vc_row][vc_row][vc_column][vc_column_text css=”.vc_custom_1596136026827{margin-bottom: 0px !important;}”]The U.S. Olympic and Paralympic Museum is recognized by the United States Olympic Committee as the official showcase of Team USA, and featuring memorabilia, interactive displays, and much more. The main museum building is like pinwheel, with spiraling around a three-story atrium. The museum’s ramped pathway connects four exhibition wings.
This geometry created challenges in the steel erection and the connections. Through a design assist process, these challenges were eased. The North end of the building is held by a 140 ft long, 30 ft deep and 130,000 lbs truss. LPR Engineering developed a plan to eliminate the need for temporary shoring under the truss.
- Fabricator: DWS
- 65,000 sf; 1050 Tons
- Mobilization to completion: 12 months
[/vc_column_text][mk_padding_divider][/vc_column][/vc_row][vc_row][vc_column width=”1/3″][mk_fancy_title tag_name=”h3″ size=”18″ font_weight=”normal” txt_transform=”uppercase” letter_spacing=”2″ margin_bottom=”30″ font_family=”none”]Location:[/mk_fancy_title][vc_column_text margin_bottom=”10″ css=”.vc_custom_1596136075346{margin-bottom: 10px !important;}”]Colorado Springs, CO[/vc_column_text][mk_fancy_title tag_name=”h3″ size=”18″ txt_transform=”uppercase” letter_spacing=”2″ margin_bottom=”30″ font_family=”none”]Client:[/mk_fancy_title][vc_column_text margin_bottom=”15″ css=”.vc_custom_1596136043921{margin-bottom: 15px !important;}”]GE Johnson[/vc_column_text][/vc_column][vc_column width=”2/3″][mk_padding_divider size=”20″][/vc_column][/vc_row][vc_row][vc_column][mk_padding_divider][/vc_column][/vc_row]

