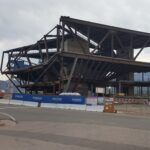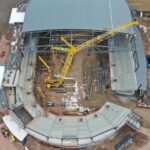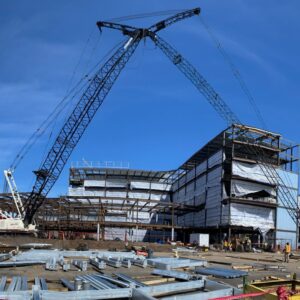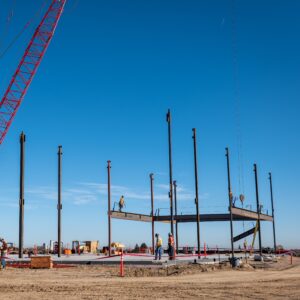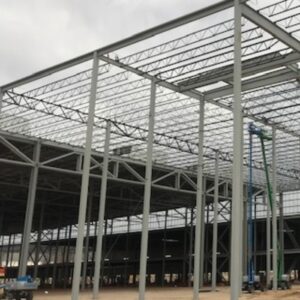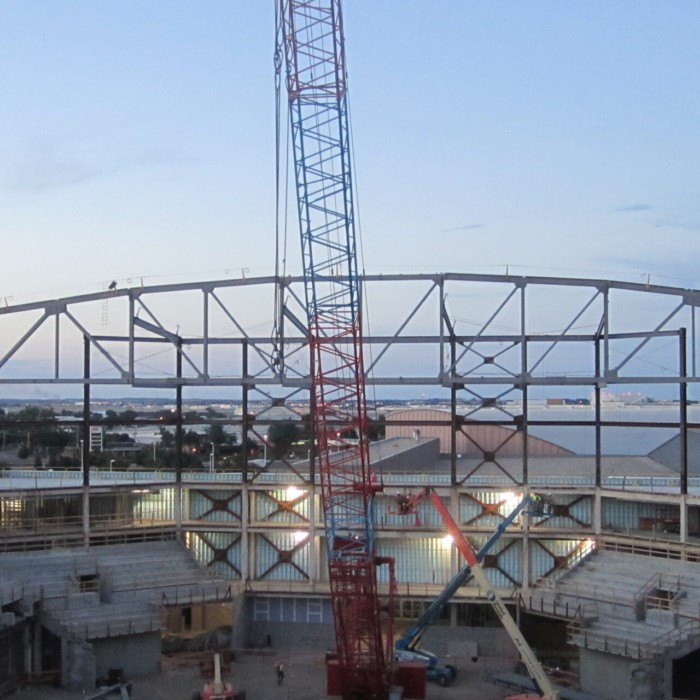
[vc_row][vc_column][mk_swipe_slideshow images=”7509″ image_width=”1400″ image_height=”700″][/vc_column][/vc_row][vc_row][vc_column][vc_column_text css=”.vc_custom_1596136331363{margin-bottom: 0px !important;}”]With the existing convention center on one end and N Western Ave on the other, the very limited site access was an obvious challenge. LPR engineers came up with a plan where the trusses were set in two pieces with two cranes doing a mid-air splice, eliminating the need for shoring towers that would congest the interior bowl even more than it already was. One 300-ton crane was inside the bowl assembling and erecting two-thirds of a truss and the second 230 ton crane was outside working on one-third. Due to the initial instability of the first truss set, LPR engineers required that several cable braces be used.
- Fabricator: Paxton & Veirling
- 245,000 sf; 2800 Tons
- Mobilization to completion: 10 months
[/vc_column_text][mk_padding_divider][/vc_column][/vc_row][vc_row][vc_column width=”1/3″][mk_fancy_title tag_name=”h3″ size=”18″ font_weight=”normal” txt_transform=”uppercase” letter_spacing=”2″ margin_bottom=”30″ font_family=”none”]Location:[/mk_fancy_title][vc_column_text margin_bottom=”10″ css=”.vc_custom_1596136392760{margin-bottom: 10px !important;}”]Sioux Falls, SD[/vc_column_text][mk_fancy_title tag_name=”h3″ size=”18″ txt_transform=”uppercase” letter_spacing=”2″ margin_bottom=”30″ font_family=”none”]Client:[/mk_fancy_title][vc_column_text margin_bottom=”15″ css=”.vc_custom_1596136349812{margin-bottom: 15px !important;}”]Mortenson[/vc_column_text][/vc_column][vc_column width=”2/3″][mk_padding_divider size=”20″][/vc_column][/vc_row][vc_row][vc_column][mk_padding_divider][/vc_column][/vc_row]

