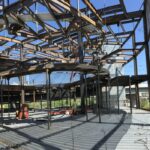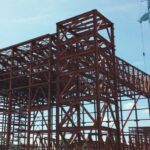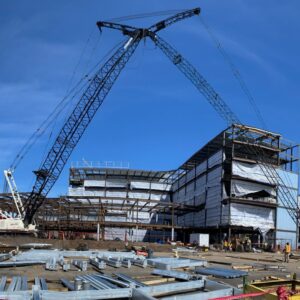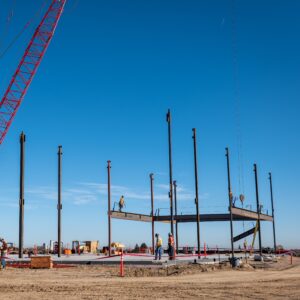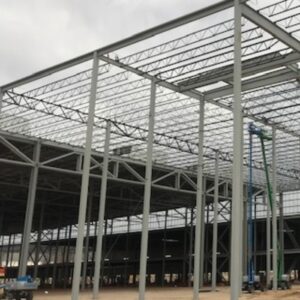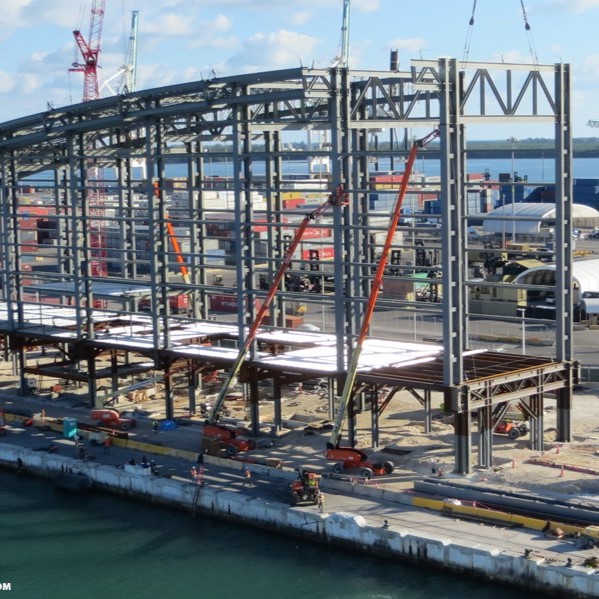
[vc_row][vc_column][mk_swipe_slideshow images=”7468,7469″ image_width=”1400″ image_height=”700″][/vc_column][/vc_row][vc_row][vc_column][vc_column_text css=”.vc_custom_1596130569484{margin-bottom: 0px !important;}”]
- 128’ tall x 800 ft long, 7400 tons, 166,500sf
- Mobilization to completion: 9 months
- Main floor and a VIP mezzanine
- Large rolled trussed at both end with “seamless” connections with parabolic curved roof covered with glass and metal cladding panels
- Site – narrow, next to water
- Engineering – wind loads, stability throughout construction. Project was erected through hurricane season.
- Some of the columns were over 50 tons each – trusses 20 ft deep and 85 ft long x 55 tons each
- Trusses were shop fabricated, barged down Intracoastal Waterway to Miami. No crane between site and water, barges unloaded on cargo side of port. Transported to storage yard and trucked in individually.
- 1500 pieces of rolled wide flange members
[/vc_column_text][mk_padding_divider][/vc_column][/vc_row][vc_row][vc_column width=”1/3″][mk_fancy_title tag_name=”h3″ size=”18″ font_weight=”normal” txt_transform=”uppercase” letter_spacing=”2″ margin_bottom=”30″ font_family=”none”]Location:[/mk_fancy_title][vc_column_text margin_bottom=”10″ css=”.vc_custom_1596130636386{margin-bottom: 10px !important;}”]Fort Lauderdale, FL[/vc_column_text][mk_fancy_title tag_name=”h3″ size=”18″ txt_transform=”uppercase” letter_spacing=”2″ margin_bottom=”30″ font_family=”none”]Client:[/mk_fancy_title][vc_column_text margin_bottom=”15″ css=”.vc_custom_1596130655097{margin-bottom: 15px !important;}”]Haskell[/vc_column_text][/vc_column][vc_column width=”2/3″][mk_padding_divider size=”20″][/vc_column][/vc_row][vc_row][vc_column][mk_padding_divider][/vc_column][/vc_row]

