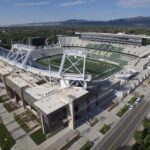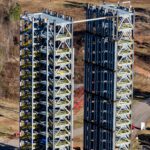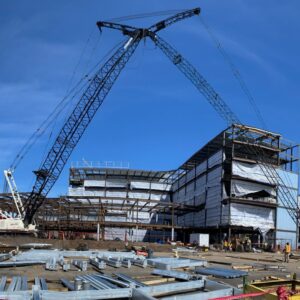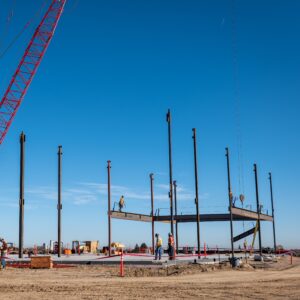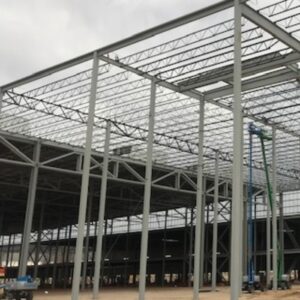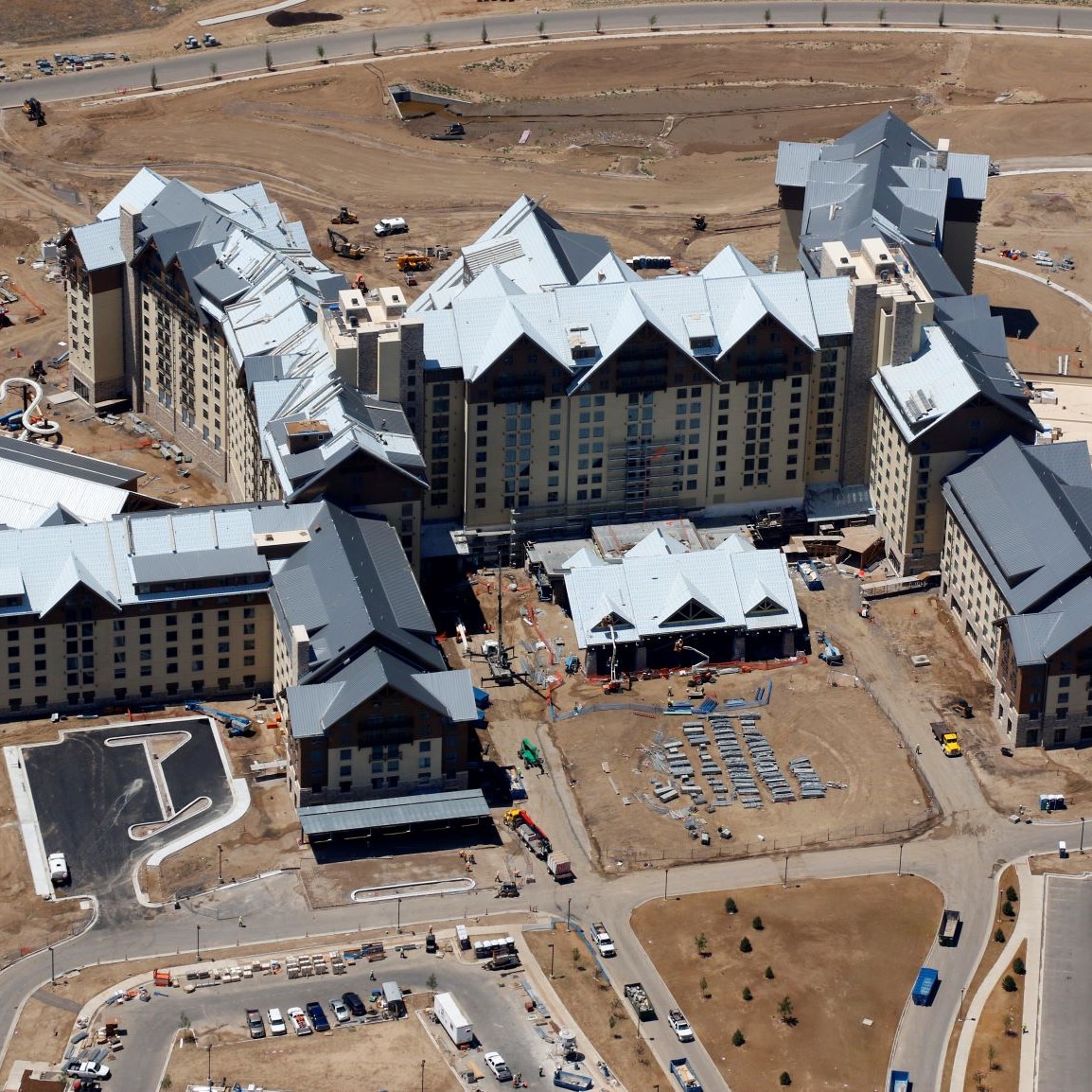
[vc_row][vc_column][mk_swipe_slideshow images=”7495,7496,7497″ image_width=”1400″ image_height=”700″][/vc_column][/vc_row][vc_row][vc_column][vc_column_text css=”.vc_custom_1596134946872{margin-bottom: 0px !important;}”]1500 guest rooms, 70 meeting spaces, and 865,000 square feet of convention space. To make the architectural look like a resort in Rocky Mountains, the 200,000 sf of hotel roof structure was designed with steep slopes with dormers throughout.
- Fabricator: Hirschfeld
- 1,200,000 sf; 7150 Tons
- Mobilization to completion: 24 months
[/vc_column_text][mk_padding_divider][/vc_column][/vc_row][vc_row][vc_column width=”1/3″][mk_fancy_title tag_name=”h3″ size=”18″ font_weight=”normal” txt_transform=”uppercase” letter_spacing=”2″ margin_bottom=”30″ font_family=”none”]Location:[/mk_fancy_title][vc_column_text margin_bottom=”10″ css=”.vc_custom_1596134978799{margin-bottom: 10px !important;}”]Aurora, CO[/vc_column_text][mk_fancy_title tag_name=”h3″ size=”18″ txt_transform=”uppercase” letter_spacing=”2″ margin_bottom=”30″ font_family=”none”]Client:[/mk_fancy_title][vc_column_text margin_bottom=”15″ css=”.vc_custom_1596134301806{margin-bottom: 15px !important;}”]Mortenson[/vc_column_text][/vc_column][vc_column width=”2/3″][mk_padding_divider size=”20″][/vc_column][/vc_row][vc_row][vc_column][mk_padding_divider][/vc_column][/vc_row]

